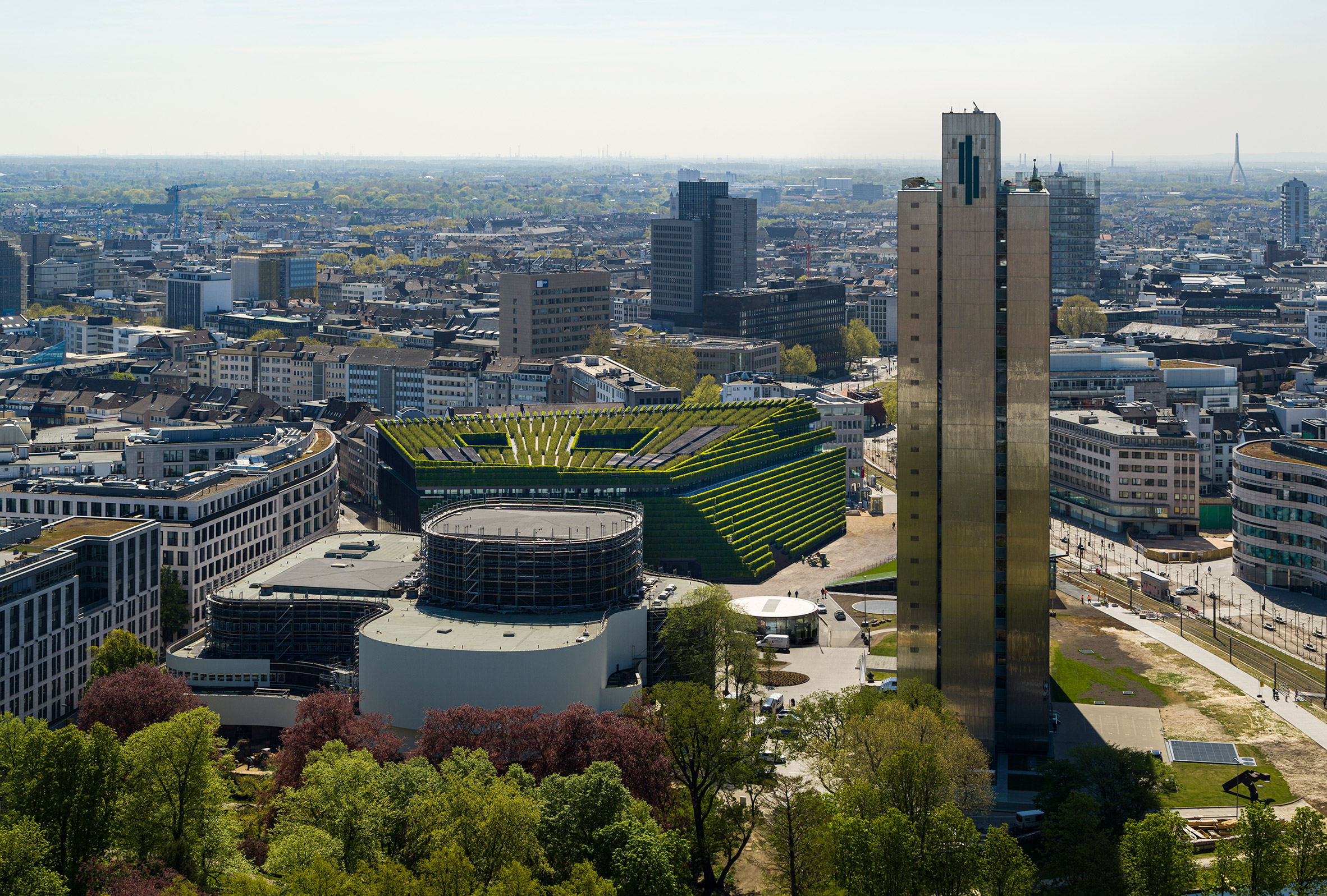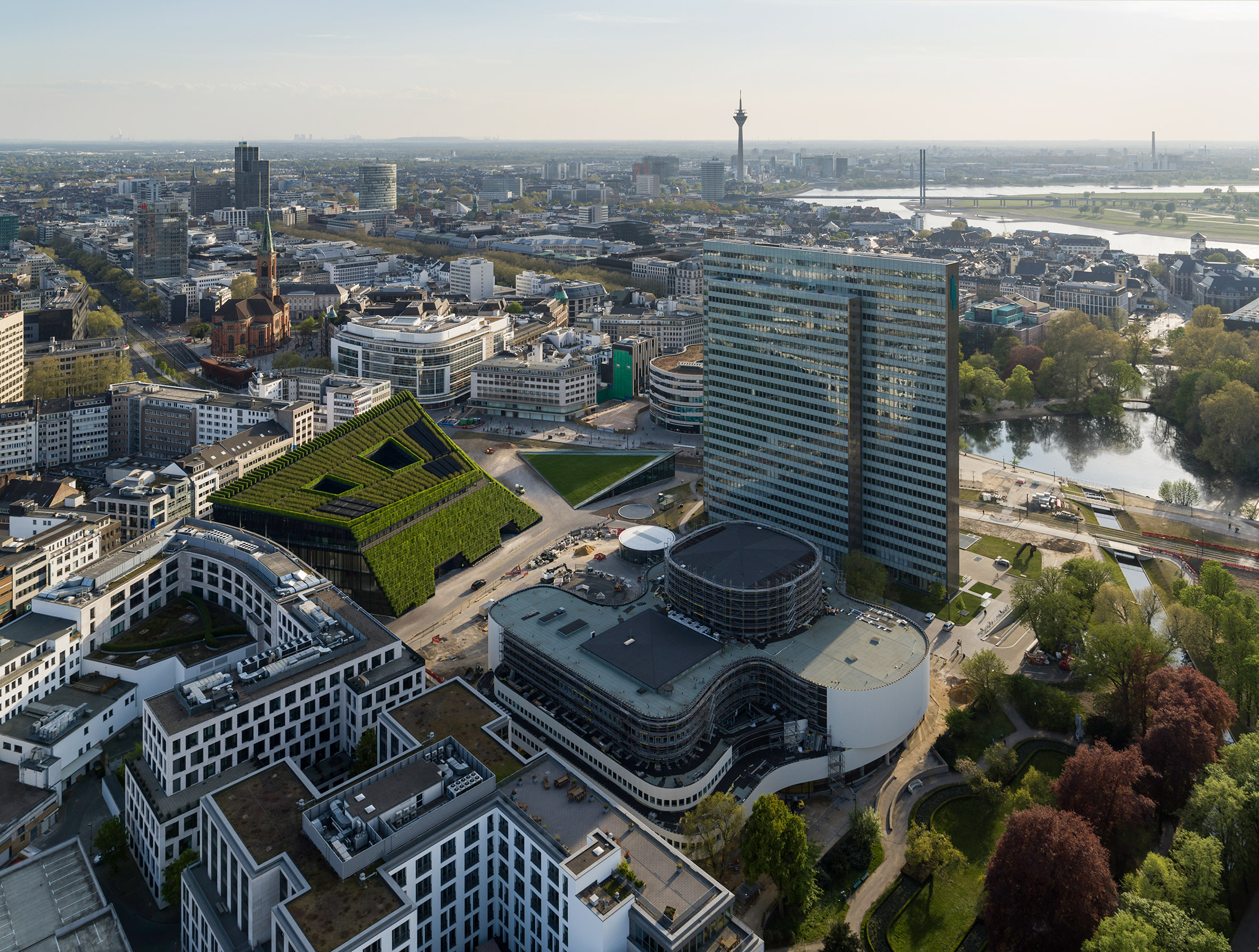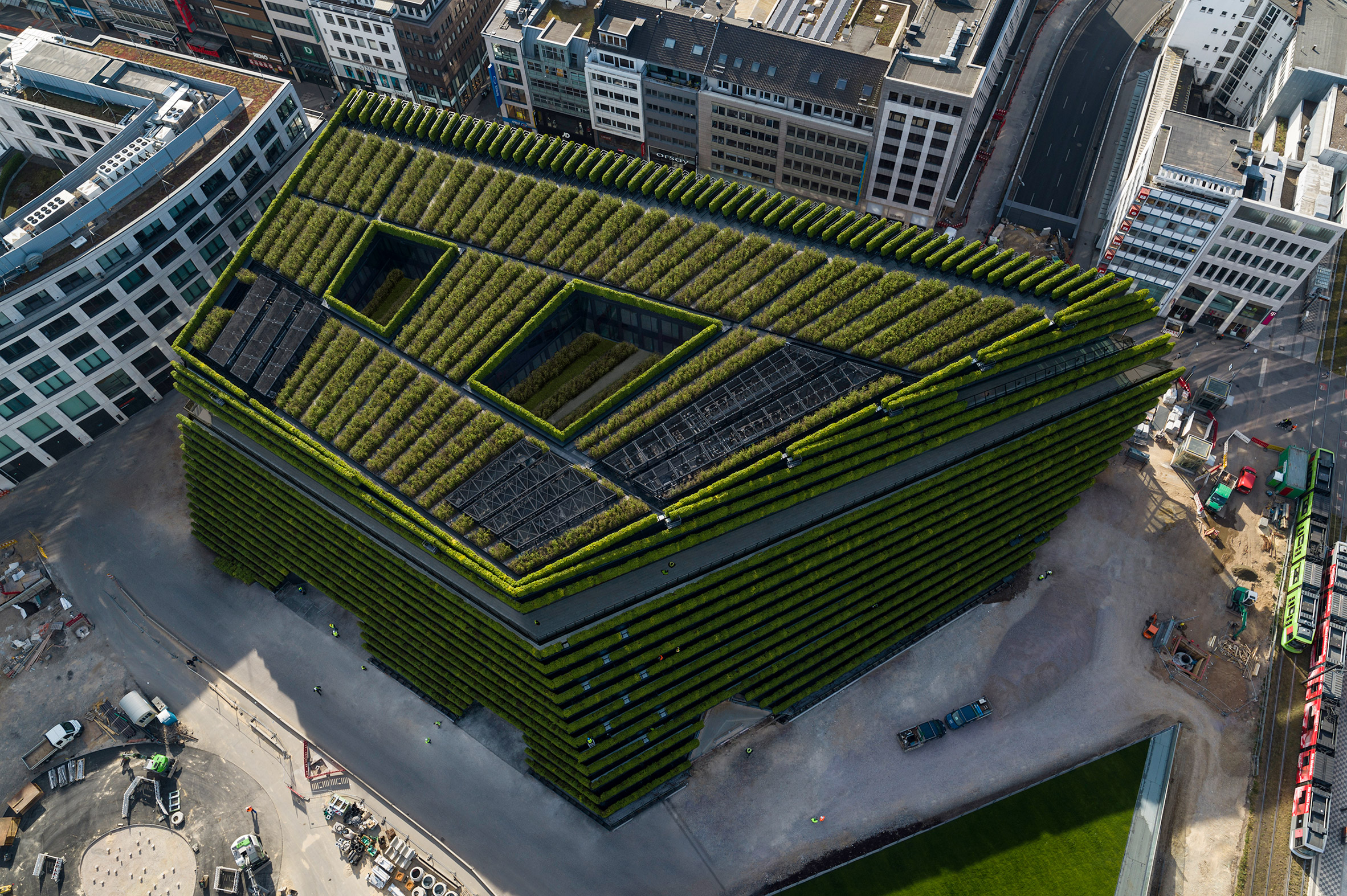- Sustainable Planet -
- 3mins -
- 783 views
8 Kilometres of Hornbeam Hedges – Europe’s Largest Green Facade
8 kilometres of hornbeam hedges, over 30,000 plants – Europe’s largest green facade is complete. The facade is an essential element of the Kö-Bogen II commercial and office building by ingenhoven architects.

30,000 hornbeams
The capital of the German state of North Rhine-Westphalia is home to Europe’s largest green facade. 30,000 hornbeams, a total of eight kilometers long, line up on the facade and on the roof of the newly built retail and office building at the Königsallee in Düsseldorf (usually called Kö). Their ecological value should be equivalent to that of about 80 mature deciduous trees.
They are intended to prevent the underlying facade from heating up excessively when exposed to sunlight, and they are used to release moisture into the air for the cooling effect. The hornbeam was consciously selected as a native hardwood species that keeps its leaves in winter.
“The plants we selected keep their leaves in winter. They can withstand high wind speeds and have little chance of being infested by pests and require only two to three prunings per year. And no heating is needed in winter," says Ingenhoven Architects.
It gives the whole a particularly striking appearance between all the gray buildings in the city. As a result, it seems as if a green hill can be found on the Gustaf-Gründgens-Platz instead of an office building.
Source: Der Standard

An urban response to climate change.
With Europe’s largest green facade, it offers an urban response to climate change. Giving back as much green as possible to the city is a task that ingenhoven architects have been working on for decades and across different climate zones. With its supergreen® concept, the office is taking a comprehensive approach to sustainability.
Architect Ingenhoven hopes to give Düsseldorf a green impulse with the Kö-Bogen II. "I believe that as architects and building contractors we have an obligation to people to give something back with our buildings. And green is the least we can do.
" Kö-Bogen II is not only a concept for the future, but also a symbol for the transformation of the city."
Bron: Ingenhoven Architects
Extensive urban renewal project
The facade is an essential element of the Kö-Bogen II commercial and office building by ingenhoven architects. The ensemble marks the conclusion of an extensive urban renewal project in the heart of Düsseldorf.
It also represents a paradigm shift: from an urban perspective, it signals a departure from the automotive era and a turn towards people-oriented planning.
Today, where an elevated motorway once dominated the landscape, the Hofgarten has moved back into the heart of the city. Kö-Bogen’s sloping green facades face one another in a composition inspired by Land Art. The new building complex oscillates in a deliberate indeterminacy between city and park.
"We need courage and commitment to redesign our cities for a more climate-friendly future", says Ingenhoven.
Source: Ingenhoven Architects

Chill-out
Alongside the 41,370 square-metre office block, a smaller triangular building topped with a publicly accessible lawn contains restaurants and shops. This new "green heart" of the city was designed in the shape of a valley. On an adjoining building, with a slightly sloping roof, you can easily walk around and even "chill out" on the terrace. A way to invite the residents to make this new city scenery their own.
Source: Dezeen.com
Challenge
Project manager of the responsible office Ingenhoven Architects, Peter Jan van Ouwerkerk: "The construction of something like this was, of course, a huge challenge". But the complicated structure with the sloping roof would never have given him sleepless nights. "After all, you’re always looking for something new and difficult.
But not only the construction was ambitious, also the search for the right plant and its care. Together with phytologist Karl-Heinz Strauch, the ideal vegetation was searched for and, after a long test phase with the hornbeam, found.
Source: Der Standard


